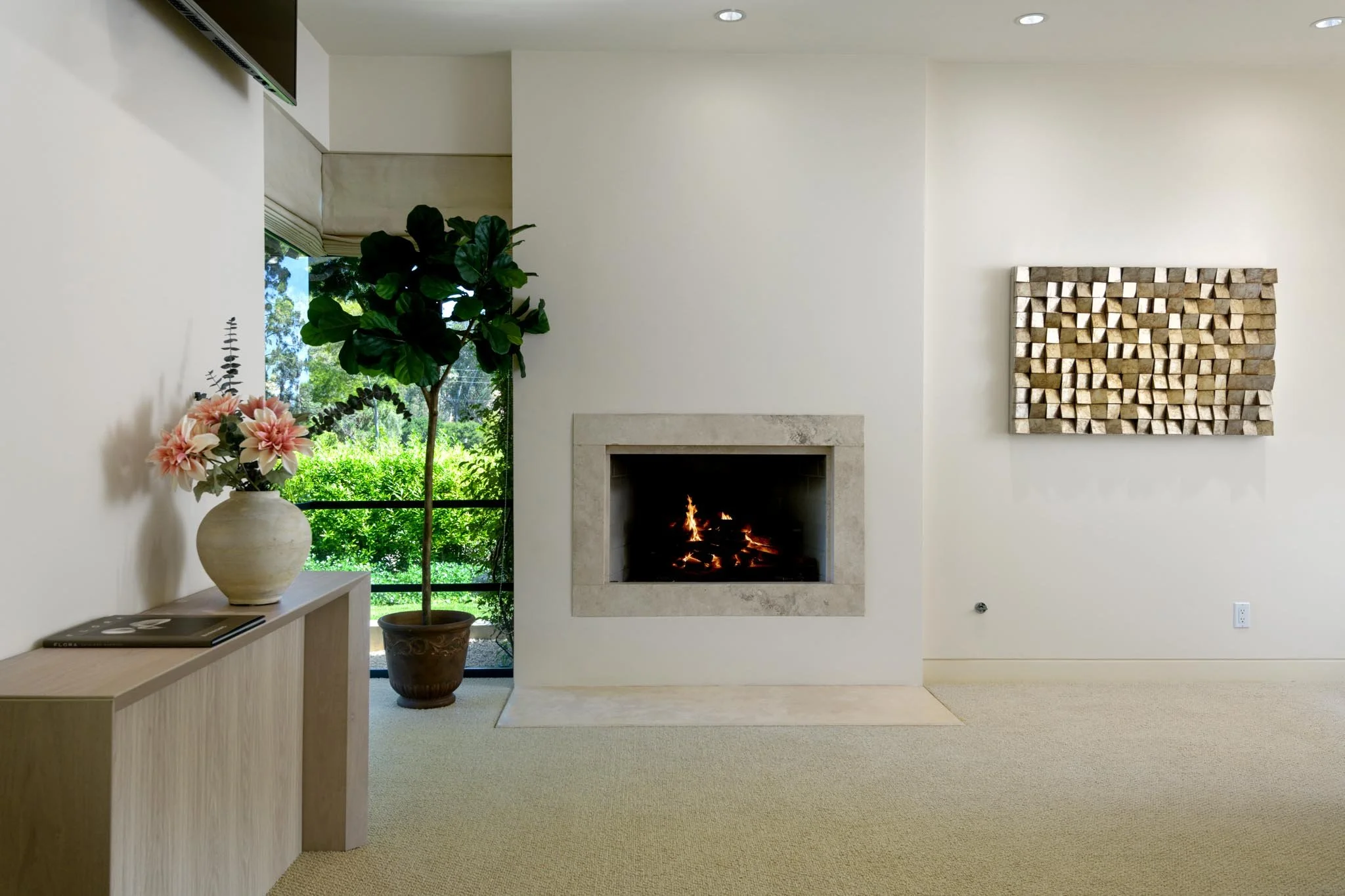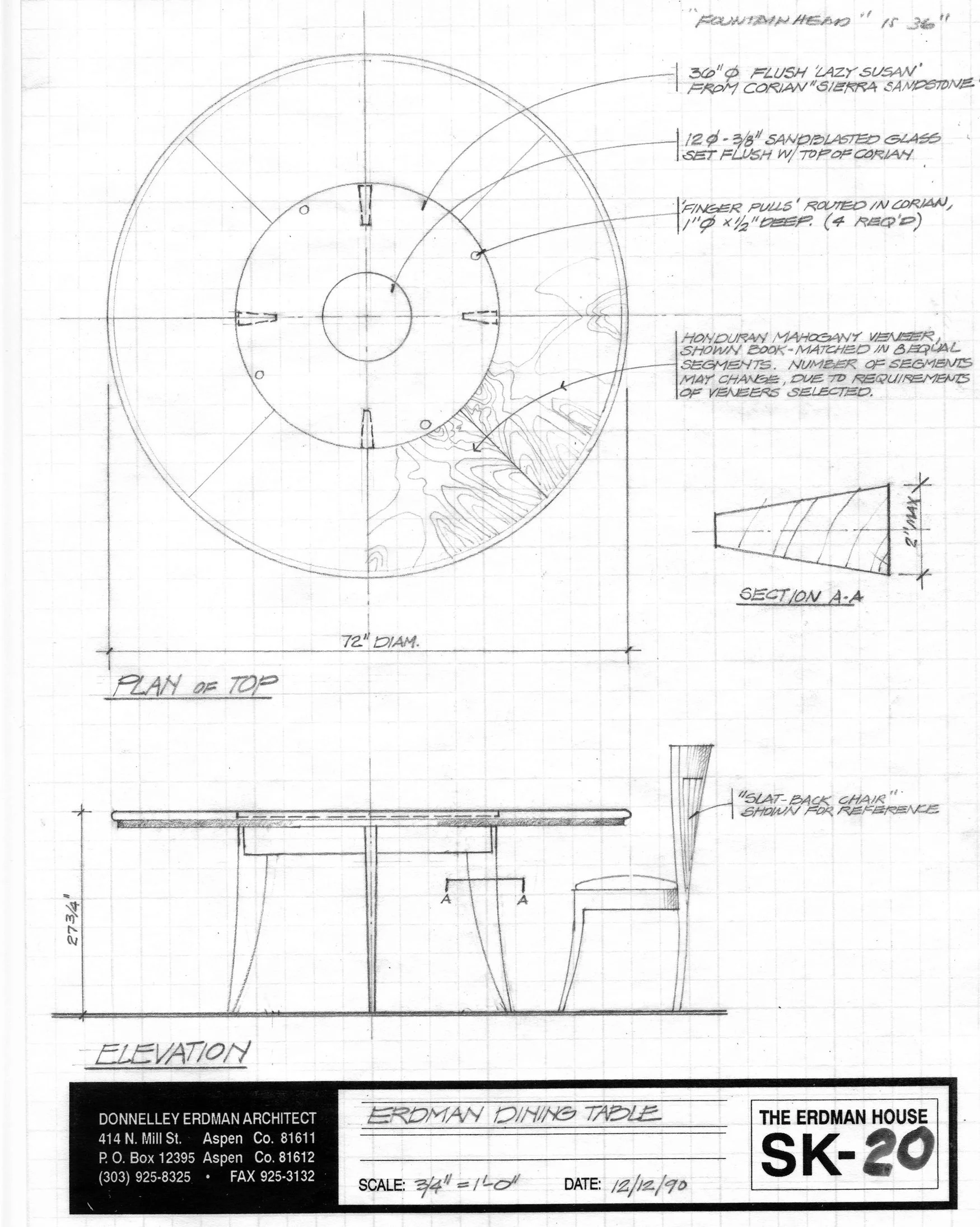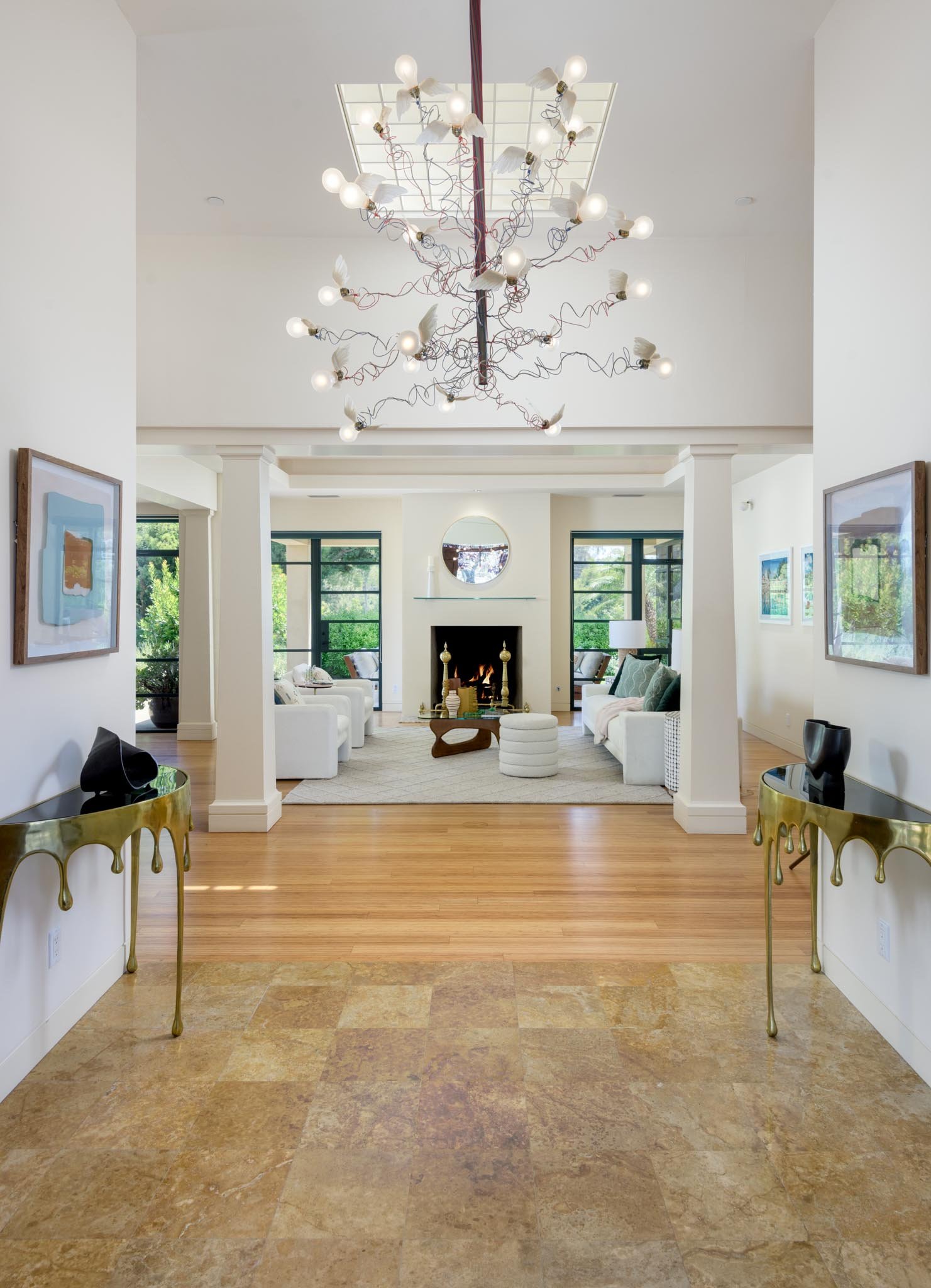
An architect designed and owned home.
On the market for the first time since its creation, in 2001.

2155 Birnam Wood Drive
Originally envisioned as a speculative project, this residence took a different path the moment its architect stepped onto the lot. Drawn to its unique shape, sun-soaked orientation, and seamless connection to the amenities of Birnam Wood, he saw more than potential—he saw home.
What began as a build-to-sell became a deeply personal creation, thoughtfully finished with his wife in mind and spaces designed to welcome visiting grandchildren. Paired with their primary home in Aspen’s exclusive West End, this retreat would serve as their ideal part-time sanctuary.
Welcome to the Erdman House at Birnam Wood—where architectural intention meets elevated lifestyle. Tucked within one of Santa Barbara’s most exclusive enclaves, this refined home offers curated interiors, timeless design, and effortless access to golf, tennis, social gatherings, and the coastal beauty of Montecito.
R.H. Donnelley Erdman brought a thoughtful, scholarly approach to architecture, shaped by his education at Princeton and his time teaching at Rice University, where his early work was reviewed by the legendary Louis Kahn. His residential designs can be found in Montecito, Aspen, Houston, Princeton, and the Boston area—each one marked by a forward-thinking sensibility and a deep respect for the relationship between structure and setting.
The Erdman House at Birnam Wood is a signature example of his philosophy: human-scaled, modern, and quietly elegant. Blending formal and informal elements, the home reflects a timeless design language—inviting, intentional, and in harmony with its environment.
List Price: $7,475,000
Buyer Agent Fee: 2.5%
Located in the exclusive Birnam Wood Golf Course community.
3,350 sf / 3 Bedrooms / 3 Bathrooms / 1.5 acre lot
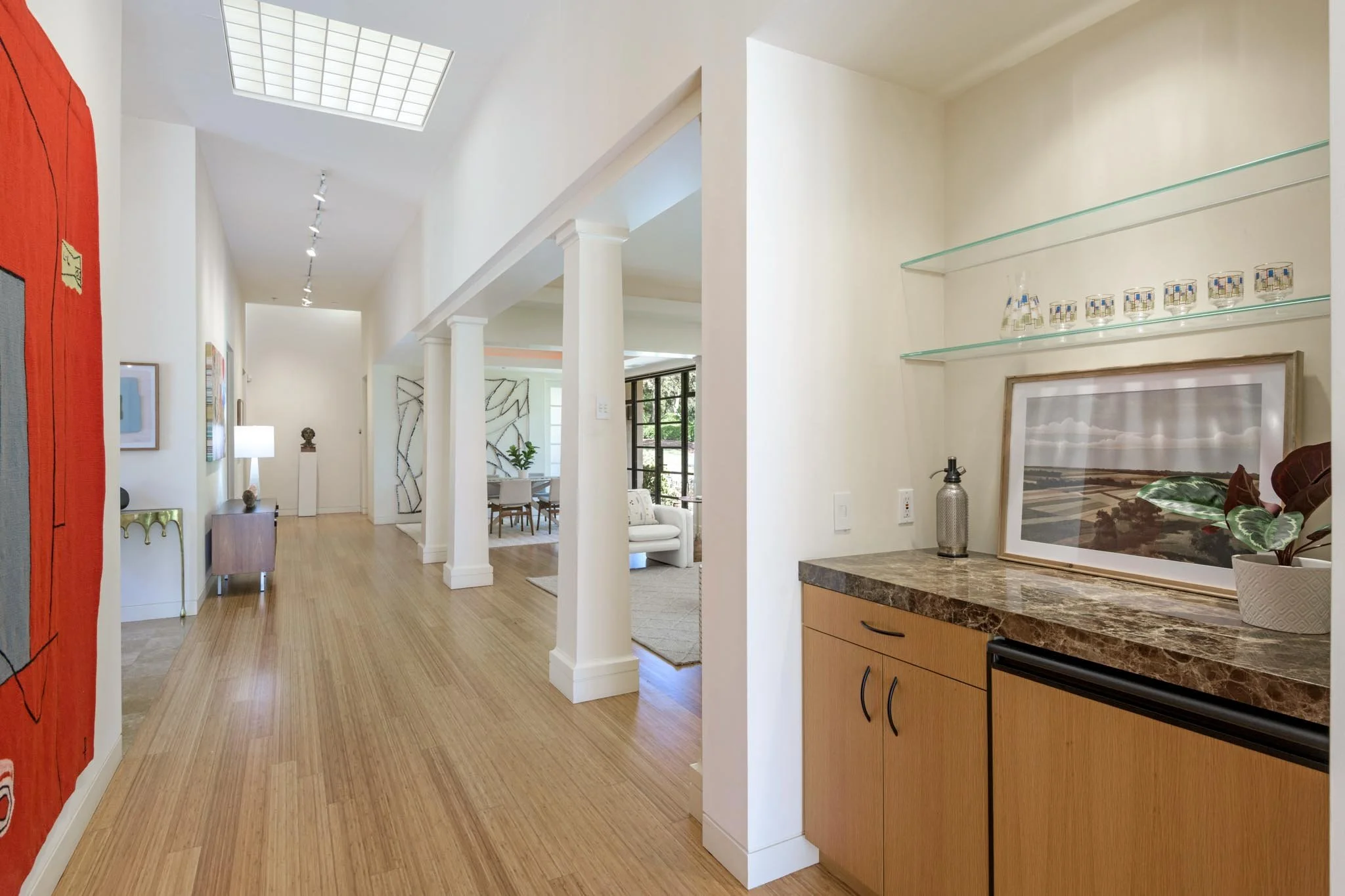
Design Details Matter
The Erdman House was constructed in 2001. Over the years, it has been impeccably maintained by the owner. The exceptional single-level garden home offers an effortless lay-out designed for all stages of life. The mature landscaping was intentionally planned to accommodate beauty + ease of maintenance.
The interior is occupied by soaring ceilings, solid core oversized doors, superior hardware, wood floors in all communal areas, breakfast views with eastern sun light, premium fixtures and windows, lighting system, grand fireplace, a chef’s kitchen organized for efficiency — these are the details realized with impeccable taste.
Master Suite
The primary suite features a high recessed ceiling with mood lighting, a cozy study or reading area, fireplace, two large walk-in closets, a large bathroom with enclosed his/her toilets and separate sinks.
The East facing windows capture the soft, early morning light in this extremely quiet wing of the home.

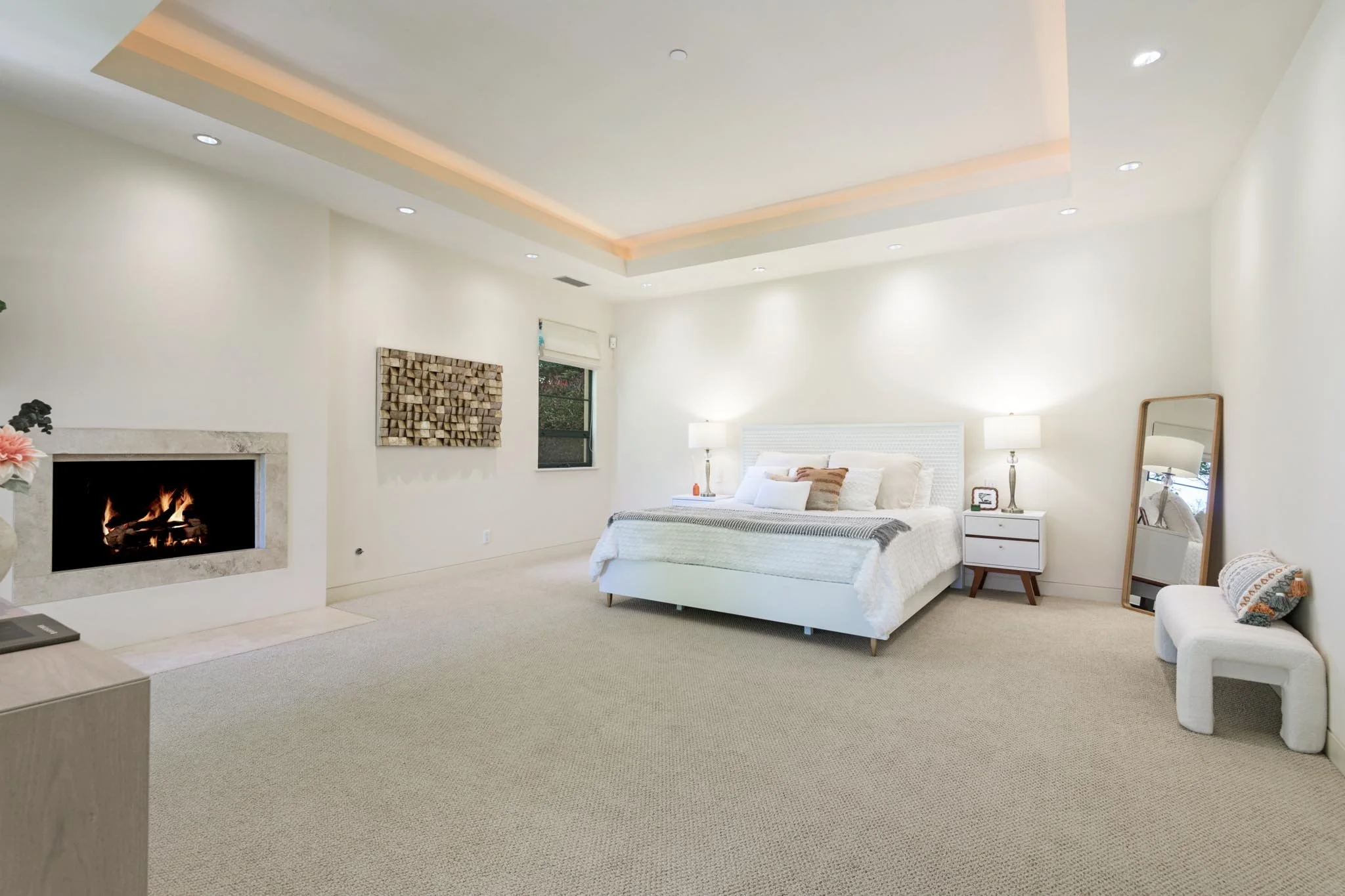



The Site
Conveniently located at the end of the third hole and near the Sheffield Dr. gate, the property provides quick access to the Montecito upper village, Summerland, I-101, and Lower Coast Village Road.
This part of the club abuts the prestigious Valley Club of Montecito providing a unique green belt and buffer surrounding the home.
The indoor and outdoor living spaces provide mountain views and overlook the third hole fairway of the Trent Jones Sr. designed golf course, which Jones described in 1968 as, "the best short course I ever built."
Drone footage of property and surrounding area.



